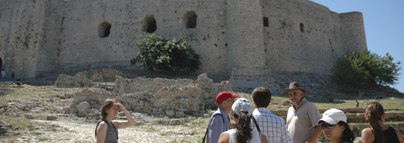Document Type
Honors Paper
Advisor
Abby Van Slyck
Publication Date
2010
Abstract
The Connecticut College campus has changed dramatically in the last century. Originally a women’s college design as a series of Gothic quadrangles inspired by the examples of prestigious English universities such as Oxford and Cambridge, development changed course dramatically in the 1920s and 1930s, as inwardly focused designs gave way to a sweeping Campus Green modeled after Thomas Jefferson’s University of Virginia. While the Green continued to serve as the organizing spine of the campus, by the midcentury the College had introduced Modernist buildings to facilitate both coeducation and expanding curriculums. This thesis starts from the premise that these changes are meaningful. Each period of expansion tells us not only about the aesthetic vision of the architects who designed the individual buildings, but also about the values of those who commissioned the structures. Thus, the spaces of the Connecticut College campus, as well as the grounds themselves, are a useful medium for understanding the educational, social, and cultural values that informed the school’s history. Based on extensive archival research and on a close reading of the buildings and their relationships to one another, this thesis considers the physical forms of the Connecticut College campus and their role in shaping both student experience and the image the College presented to the world at large. Established well after the first women’s colleges of the late 1800s, Connecticut College opened on the eve of a transformative period in women’s history. The strict codes of conduct that had governed the Victorian era were beginning to slacken, and women were taking a more active role in the cultural affairs, evident in the battle to win the right to vote. While the original layout, appearance, and amenities of the Connecticut College campus were informed by an understanding of women’s needs that emphasized domesticity and sheltering of feminine innocence, perceptions of those needs were in flux throughout the first fifty years of the College’s existence, and led to dramatic changes in campus form Ultimately, the thesis makes two main arguments. The first is that, for the fifty years that it functioned as an all-women’s school, Connecticut College differed from the traditions of gendered higher education established in the Seven Sister schools, but also quickly diverged from models put forth by all-male colleges. After an initial building campaign of monastically inspired structures meant to safeguard its occupants, the College quickly developed a physical and academic identity based on women’s increasingly dynamic role in American society. While still attuned to the how collegiate space for women differed from that for their male counterparts, such as the construction of multiple cooperative, “practice homes,” and the adoption of a housefellow system by which professors served as protectors of student propriety from centrally located suites in every dormitory, overall the campus adopted a progressive position reflected in the steady shift towards modern design. The second argument focuses on the more recent periods of development, when, as the College struggled to regain a sense of history, it attempted to return to the notion of the campus as a family-like entity through several building campaigns. In the years directly preceding the College’s centennial, a series of structures that look to the schools’ earliest era of development in both architectural form and community-centered function confirm an institutional commitment to close-knit togetherness. Finally, these projects reinforce the extent to which the constructed campus continues to function as a tool with which to shape the character of the College.
Recommended Citation
McDonald, Thomas Blake, "The Architecture of Connecticut College" (2010). Architectural Studies Honors Papers. 1.
https://digitalcommons.conncoll.edu/archstudhp/1
Included in
The views expressed in this paper are solely those of the author.

Comments
Due to their large file size, the images in this paper are not of sufficient quality for printing. For the version of this thesis with print-quality images, please contact the Linda Lear Center (learcenter@conncoll.edu).